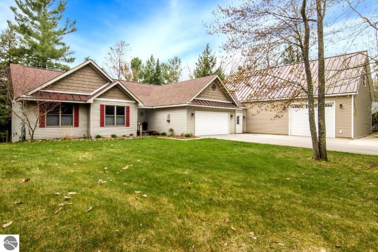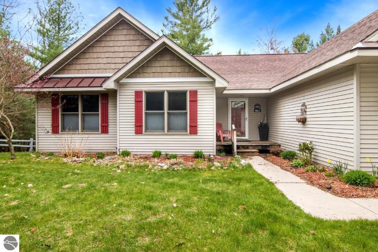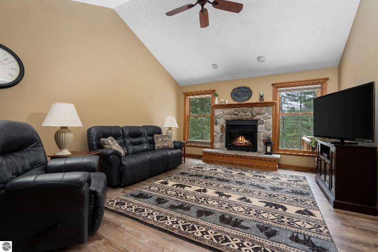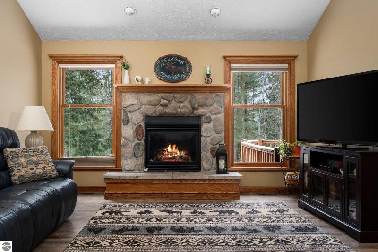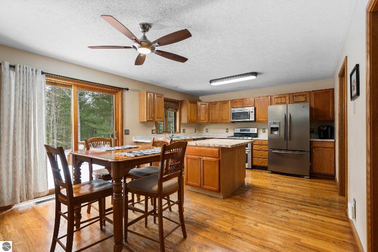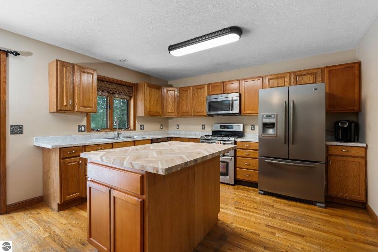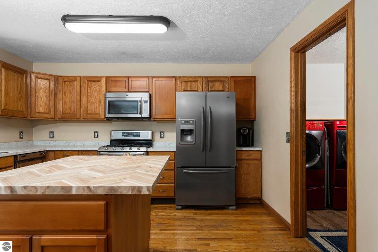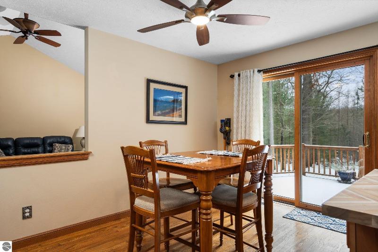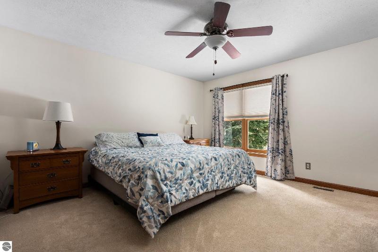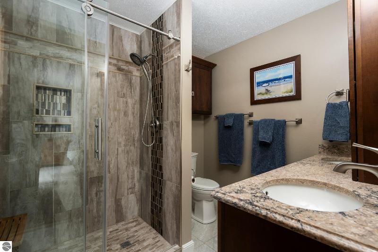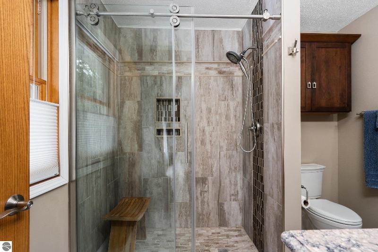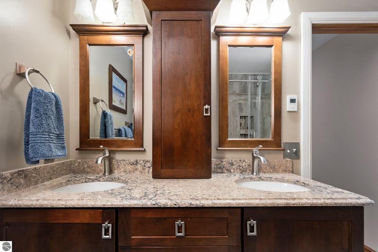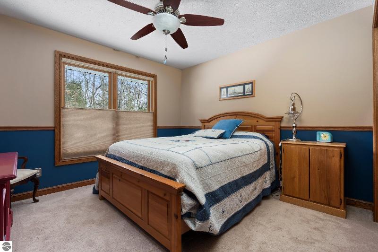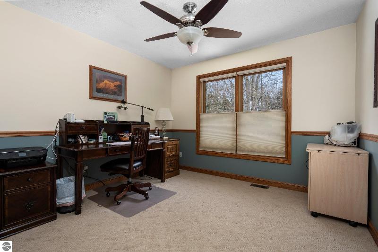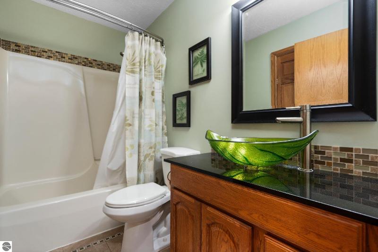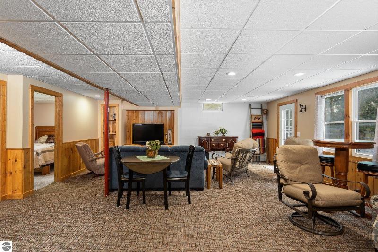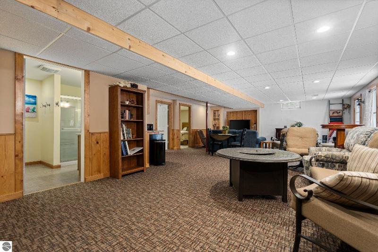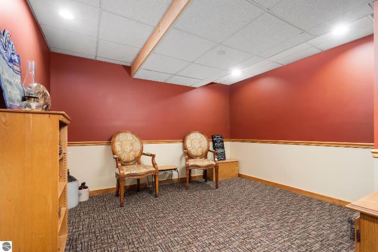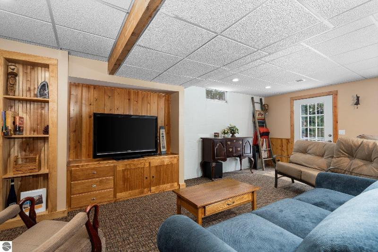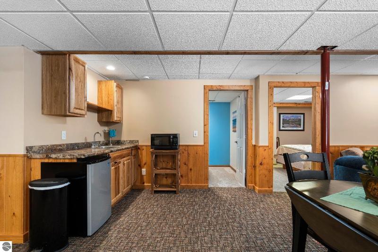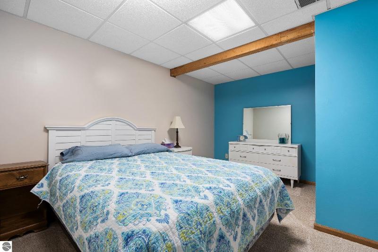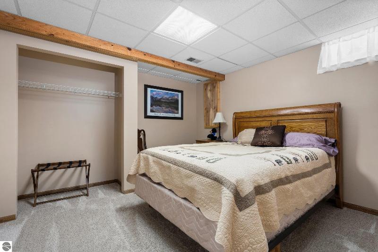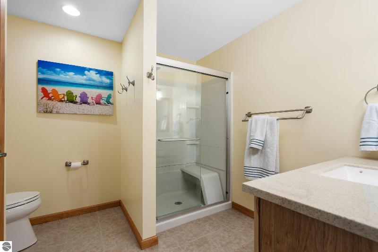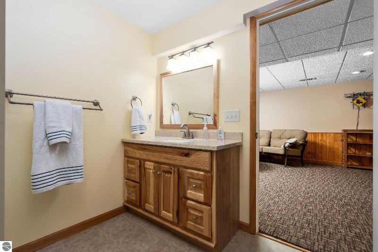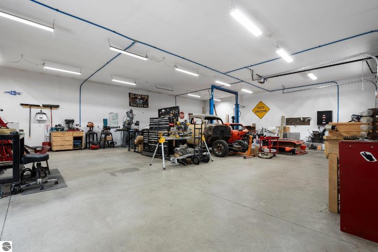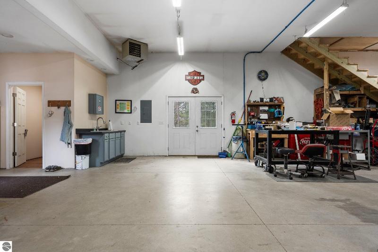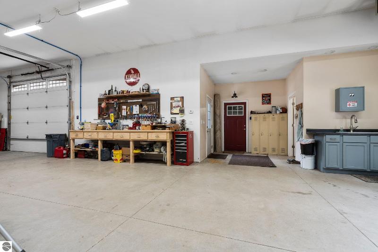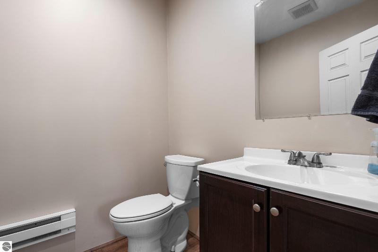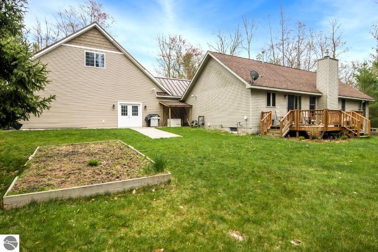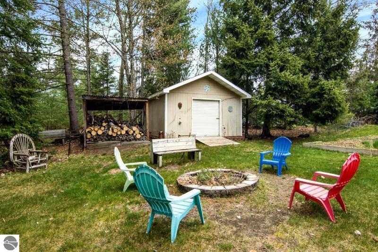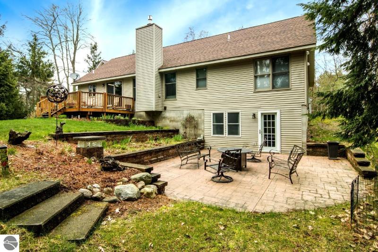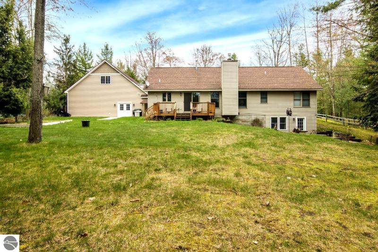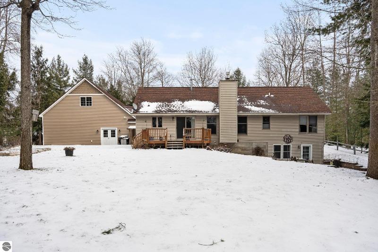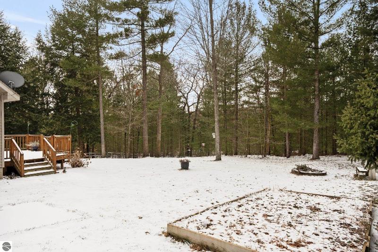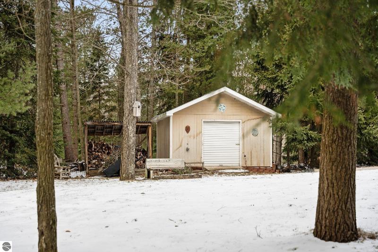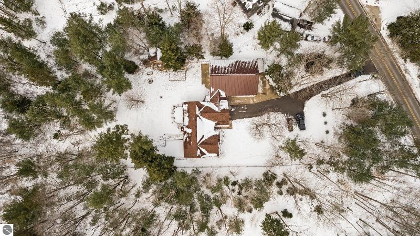For Sale Active
961 Long Lake Road, W Map / directions
Traverse City, MI Learn More About Traverse City
49685 Market info
$749,900
Calculate Payment
- 3 Bedrooms
- 3 Full Bath
- 1 Half Bath
- 2,731 SqFt
- MLS# 1919776
- Photos
- Map
- Satellite
Property Information
- Status
- Active
- Address
- 961 Long Lake Road, W
- City
- Traverse City
- Zip
- 49685
- County
- Grand Traverse
- Township
- Long Lake
- Possession
- 30-60 Days afte
- Zoning
- Residential
- Property Type
- Residential
- Listing Date
- 03/01/2024
- Total Finished SqFt
- 2,731
- Lower Finished SqFt
- 1,000
- Above Grade SqFt
- 1,731
- Unfinished SqFt
- 500
- Garage
- 4.0
- Garage Desc.
- Attached
- Waterfront Desc
- None
- Water
- Private Well
- Sewer
- Private Septic
- Year Built
- 1997
- Home Style
- Ranch
Taxes
- Summer Taxes
- $2,851
Rooms and Land
- MasterBedroom
- 13.5X13 1st Floor
- Bedroom2
- 10.5X12.5 1st Floor
- Bedroom3
- 11X11 1st Floor
- Dining
- 20X17.5
- Kitchen
- 13.5X17.5 1st Floor
- Laundry
- 1st Floor
- Living
- 17.5X13.5 1st Floor
- 1st Floor Master
- Yes
- Basement
- Finished Rooms, Full, Walkout
- Cooling
- Central Air, Forced Air, Natural Gas
- Heating
- Central Air, Forced Air, Natural Gas
- Acreage
- 4.72
- Lot Dimensions
- 168x1634x128x1554
- Appliances
- Dishwasher, Dryer, Microwave, Oven/Range, Refrigerator, Washer
Features
- Fireplace Desc.
- Fireplace(s)
- Interior Features
- Island Kitchen, Vaulted Ceilings, Workshop
- Exterior Materials
- Vinyl
- Exterior Features
- Deck
- Additional Buildings
- Secondary Garage(s), Workshop
Mortgage Calculator
Get Pre-Approved
- Market Statistics
- Property History
- Schools Information
- Local Business
| MLS Number | New Status | Previous Status | Activity Date | New List Price | Previous List Price | Sold Price | DOM |
| 1919776 | Apr 8 2024 4:27PM | $749,900 | $774,900 | 60 | |||
| 1919776 | Mar 8 2024 7:15PM | $774,900 | $799,900 | 60 | |||
| 1919776 | Active | Mar 1 2024 4:16PM | $799,900 | 60 |
Learn More About This Listing
Contact Customer Care
Mon-Fri 9am-9pm Sat/Sun 9am-7pm
800-871-9992
Listing Broker

Listing Courtesy of
Wentworth Real Estate Group
Office Address 125 Park Street, Suite 270
THE ACCURACY OF ALL INFORMATION, REGARDLESS OF SOURCE, IS NOT GUARANTEED OR WARRANTED. ALL INFORMATION SHOULD BE INDEPENDENTLY VERIFIED.
Listings last updated: . Some properties that appear for sale on this web site may subsequently have been sold and may no longer be available.
Our Michigan real estate agents can answer all of your questions about 961 Long Lake Road, W, Traverse City MI 49685. Real Estate One, Max Broock Realtors, and J&J Realtors are part of the Real Estate One Family of Companies and dominate the Traverse City, Michigan real estate market. To sell or buy a home in Traverse City, Michigan, contact our real estate agents as we know the Traverse City, Michigan real estate market better than anyone with over 100 years of experience in Traverse City, Michigan real estate for sale.
The data relating to real estate for sale on this web site appears in part from the IDX programs of our Multiple Listing Services. Real Estate listings held by brokerage firms other than Real Estate One includes the name and address of the listing broker where available.
IDX information is provided exclusively for consumers personal, non-commercial use and may not be used for any purpose other than to identify prospective properties consumers may be interested in purchasing.
 Northern Great Lakes REALTORS® MLS. All rights reserved.
Northern Great Lakes REALTORS® MLS. All rights reserved.
